
Highland Estate
Nestled among majestic redwoods and rolling meadows, this exceptional property offers three distinct residences, modern utilities, and commercial zoning, all just 30 minutes from the Mendocino Coast and near Anderson Valley's wine country.
The main residence, Highland House (2B/2B 2300sf), blends vintage character with thoughtful upgrades, including an updated kitchen, remodeled bathroom, reconfigured entry & stairs and the addition of a screened-in porch. The guest home, Dun Dun It (2B/2B 1344sf), features a full upper-level living space and a lower-level garage (1400sf), workshop, office space, and wine cellar, ideal for creative or remote work. Caroline's Cottage (576sf) offers a cozy 1-bedroom retreat with an upgraded kitchen.
The land spans two legal parcels & includes fruit trees, a fenced garden, garden shed with greenhouse, and extensive irrigation supported by a separate AG well. On-grid solar, whole-house generators, and high-speed internet provide modern comfort. Direct access from a state highway enhances both convenience and future potential.
Whether you're imagining a secluded family retreat, a small-scale business, or a self-sustaining farmstead, this Anderson Valley property offers rare privacy, serene beauty, and limitless potential for a life well-lived.
$1,495,000
Price Reduced

Highland House – 2,300 sq ft | 2BR + Office | Vintage Charm Meets Modern Comfort

Originally built in the 1950s and expanded in 1985, the home features an updated kitchen and reconfigured stairs/entry (2015), a beautifully remodeled primary bath(2020) and a lovely screened-in porch(added in 2021).

Step into a sun-drenched living space where rustic charm meets character.

Oversized picture windows frame lush views of the surrounding greenery, drawing nature inside and bathing the room in soft, dappled light. Vaulted white-painted wood ceilings with exposed beams soar overhead, enhancing the room’s sense of openness and light.

The open-plan design seamlessly connects the living area with a spacious dining and kitchen zone. Terracotta tile floors run throughout the space, grounding it in natural warmth.

The glass doors lead to a tranquil screened-in porch, offering an easy transition to the outdoors.

The peaceful enclosed porch is designed for relaxed, all-weather dining and lounging. Surrounded by large screened windows, it offers immersive views of the forested landscape while keeping the elements at bay.

The kitchen sits just off the main living area and maintains an open, sociable layout with charming, vintage-inspired cabinetry. Butcher block and hand-made feel countertops add to the charm. Open shelving displays everyday dishes and glassware with ease, adding both character and convenience.

Natural light filters through the window offering views of the patio beyond.
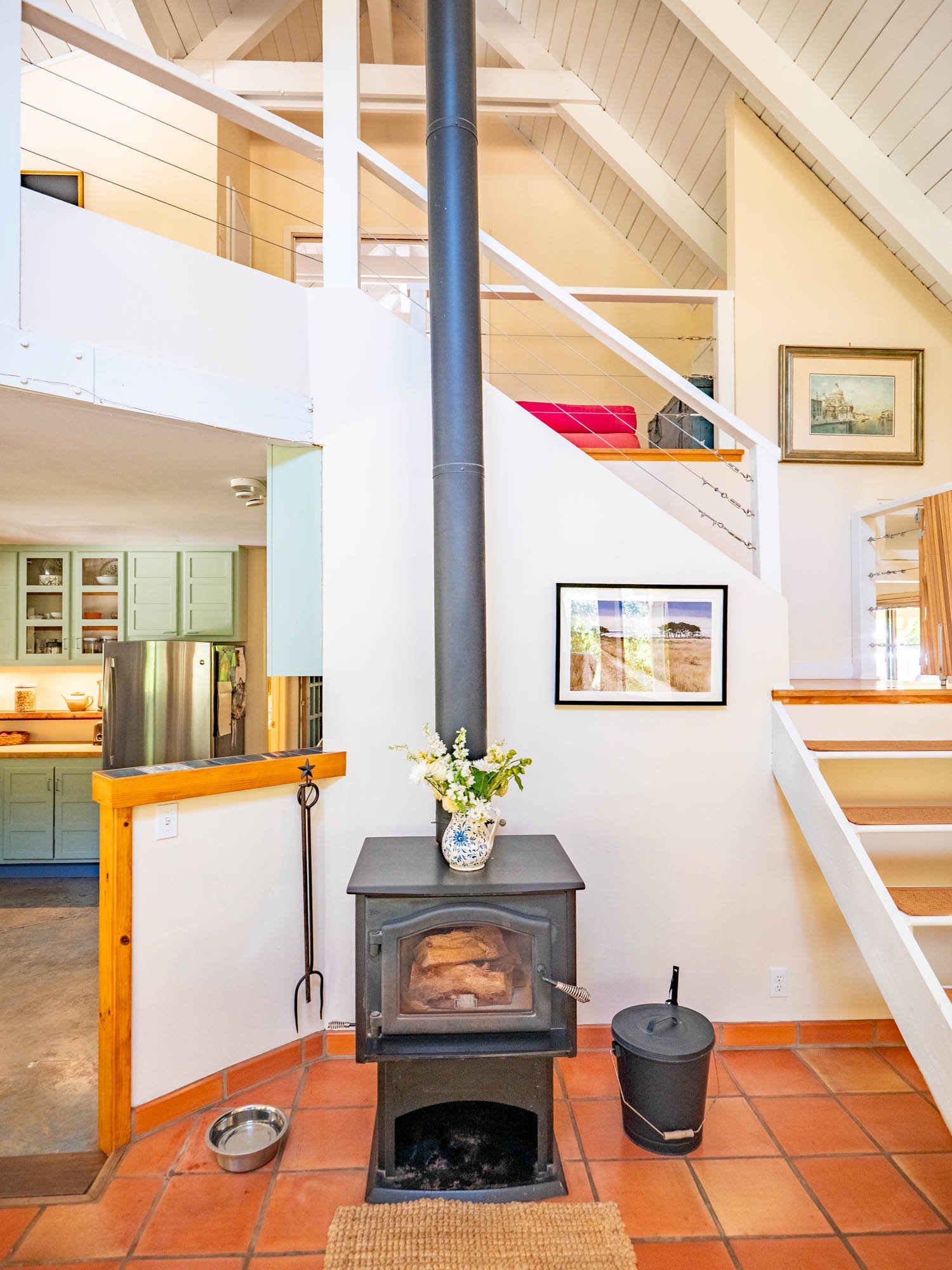
A freestanding wood stove anchors the space, adding both physical warmth and visual coziness.

The white staircase with wooden treads, leads to the upstairs primary suite.

Upstairs, the primary bedroom is a serene retreat. The open landing outside the suite maintains visual connection to the living area below.

Crisp white walls and vaulted, beamed ceilings with skylights create a bright, tranquil space. Bamboo floors add a touch of warmth. A mini split heat pump ensures a comfortable temperature year round.

The en-suite bathroom feels like a spa nestled in the treetops. A skylight and three windows flood the space with natural light while offering privacy and forest views. The walk-in shower is finished with soft gray subway tile, and the clean lines and white walls give the room a refreshing, airy feel.

This welcoming guest retreat is tucked just off the office, offering privacy and comfort. The room is cozy yet bright, with soft, neutral walls and parquet flooring.

This multifunctional room doubles as a home office and relaxed lounge. Built-in bookshelves and cabinets offer ample storage. It’s a cheerful, productive, and flexible area. The mini split heat pump offers comfortable temperatures year round.

The nearby guest bath is classic and bright

Generously sized and thoughtfully equipped, this utility space includes side-by-side washer and dryer units, a deep laundry sink, and open shelving for supplies. There’s ample counter space for folding and organizing. A door leads directly outside, making this room a perfect transition zone for gardening, pets, or outdoor activities.

A generous stone patio wraps around the back of the house, providing multiple zones for relaxing, dining, and entertaining beneath the open sky.
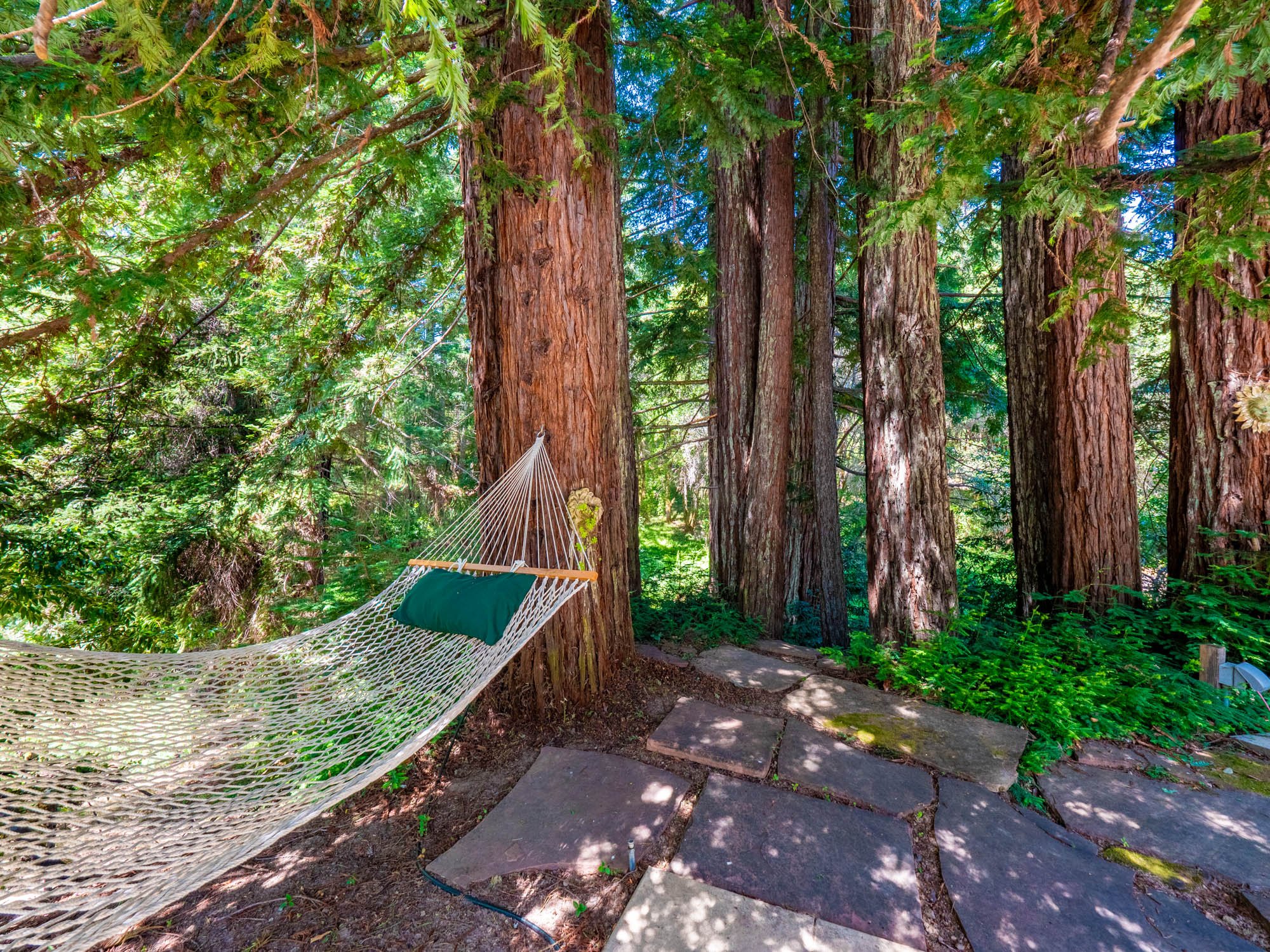
To one side of the patio, a rope hammock, strung between majestic redwoods, invites lazy afternoon naps.

Nestled just a short stroll from the main residence, the guest house is thoughtfully positioned for both privacy and convenience.
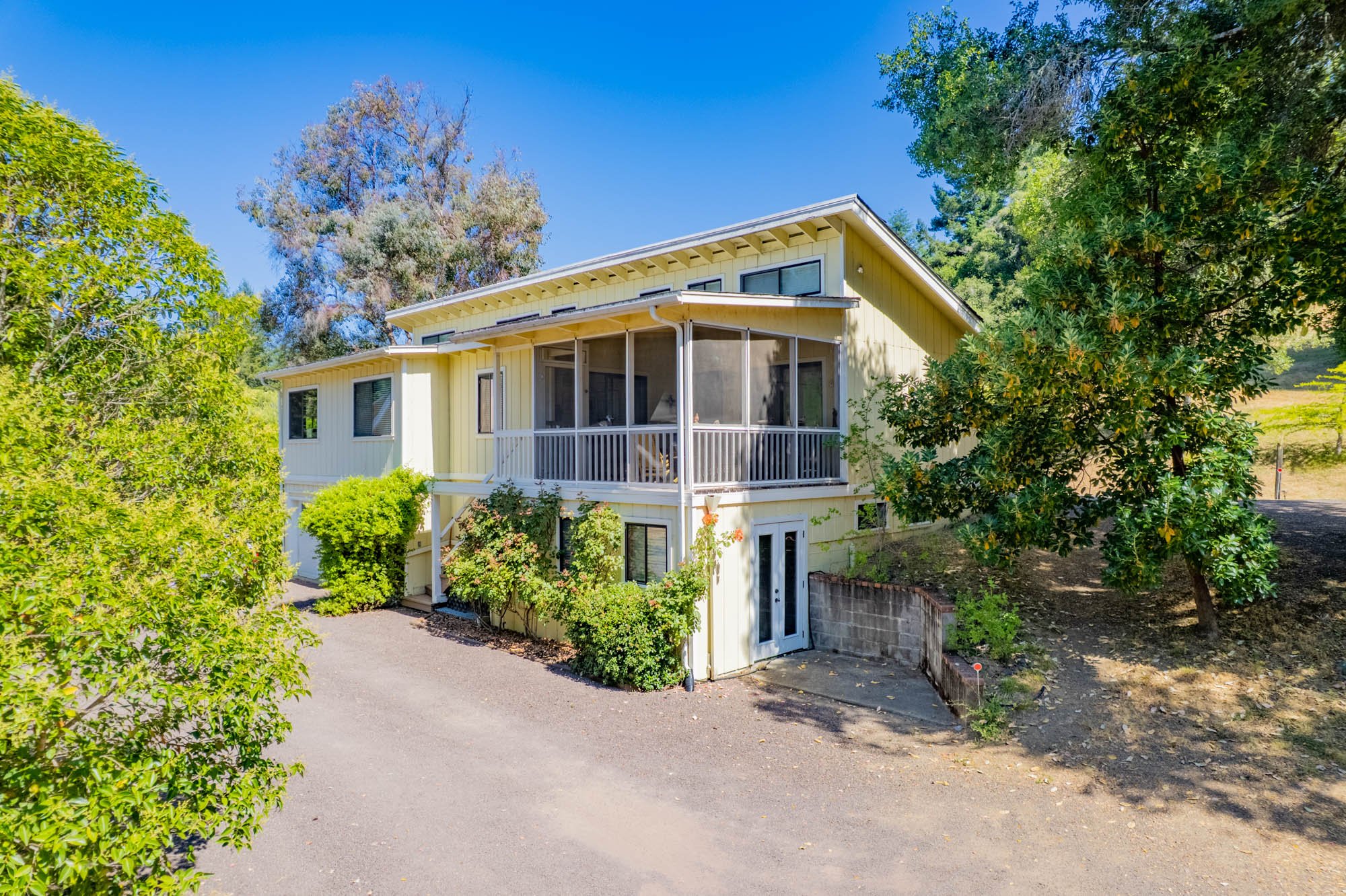
Affectionately named “Dun Dun It” by the owners, this cheerful guest house (1344 sf of living space) exudes comfort, charm, and a touch of whimsy—perfect for visiting friends, extended family, or even as a private rental retreat.

One of the standout features of the guest house is the spacious screened-in porch—an outdoor living room perfect for all seasons. With its vaulted ceiling and serene views, it’s the perfect spot to relax with a book, entertain, or simply enjoy the surrounding landscape in shaded comfort.

A cozy seating nook and adjacent dining area connect seamlessly to the heart of the home: a bright and functional kitchen with crisp white cabinetry and stainless appliances.

Just off the kitchen the sitting area invites conversation.

The open-concept layout features a warm, eclectic living space. Large windows invite in natural light.

The primary bedroom is a bright and spacious retreat with high, vaulted ceilings, warm tile flooring, and abundant natural light from clerestory and side windows. A sliding glass door opens directly to the screened-in porch, offering a lovely view and easy access to this tranquil outdoor living space.


A dedicated office with wraparound windows provides inspiring views and ample workspace—perfect for working remotely or as a quiet study.

The comfortably sized second bedroom has an en-suite bathroom.


The laundry room offers full-size machines, pantry shelving, and an exterior door for convenient access.

The 1,400 square foot lower level of the guest house adds exceptional versatility.

The lower level of the guest house features a two car garage, spacious workshop, two office/studio spaces, and a wine cellar—perfect for creative pursuits or organized storage.
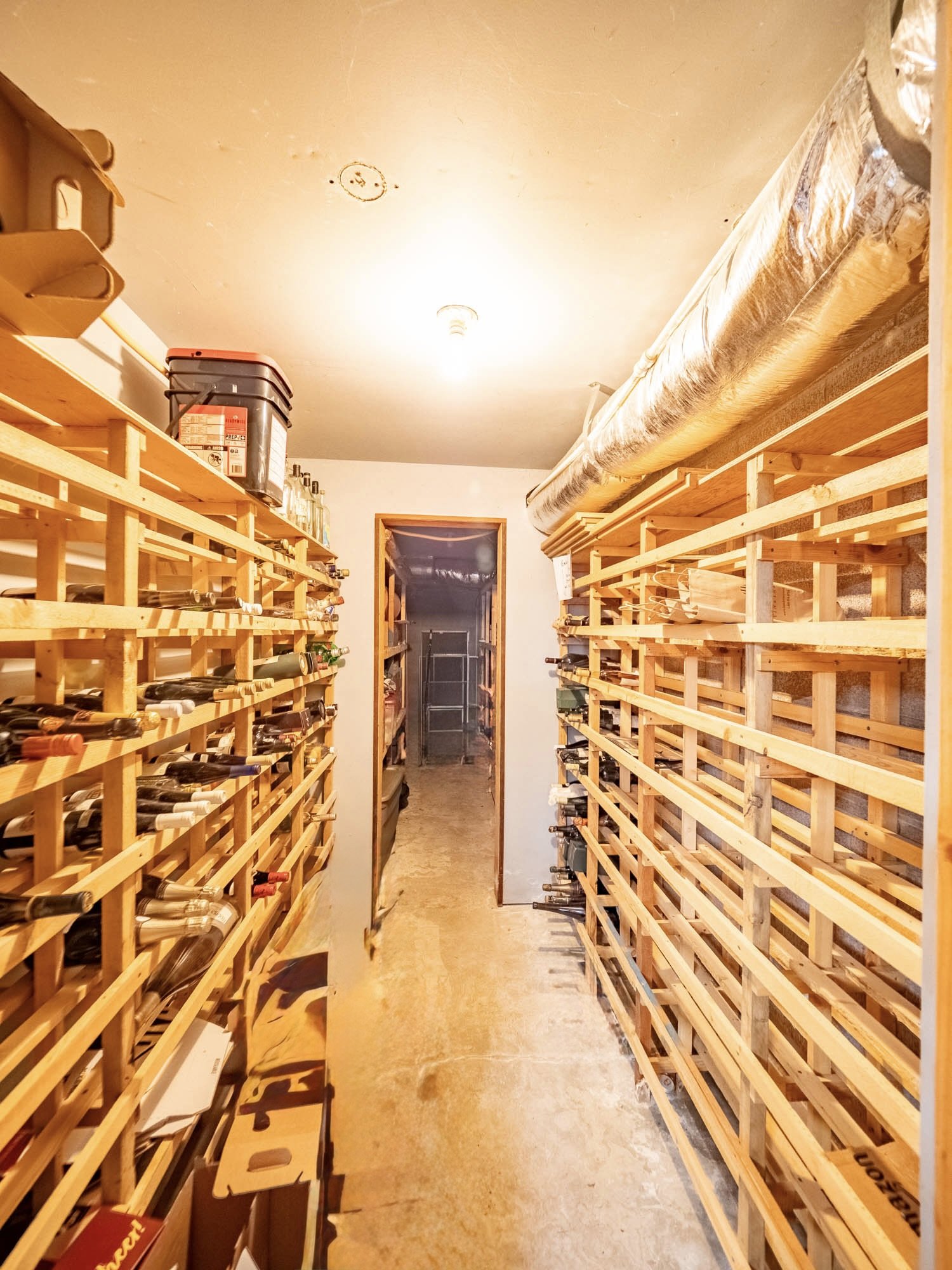

Nestled on a gently sloping rise beneath a canopy of native oaks and evergreens, "Caroline's Cottage" offers privacy and peace, yet remains connected to the heart of the property. (576 sf)

Vaulted ceilings with a natural finish reflect light beautifully and add a cozy, cabin-like feel. The open-plan kitchen and living area features sleek cabinetry, open shelving, and stainless appliances—all stylishly modern yet grounded by the organic textures and rich wall colors.



The bedroom is vibrant and inviting, with bold accent walls and plenty of storage including high loft shelving. A sitting nook near the window offers a perfect reading corner surrounded by treetop views.

The bathroom includes a walk-in glass shower and a window framing the natural surroundings

Caroline's cottage
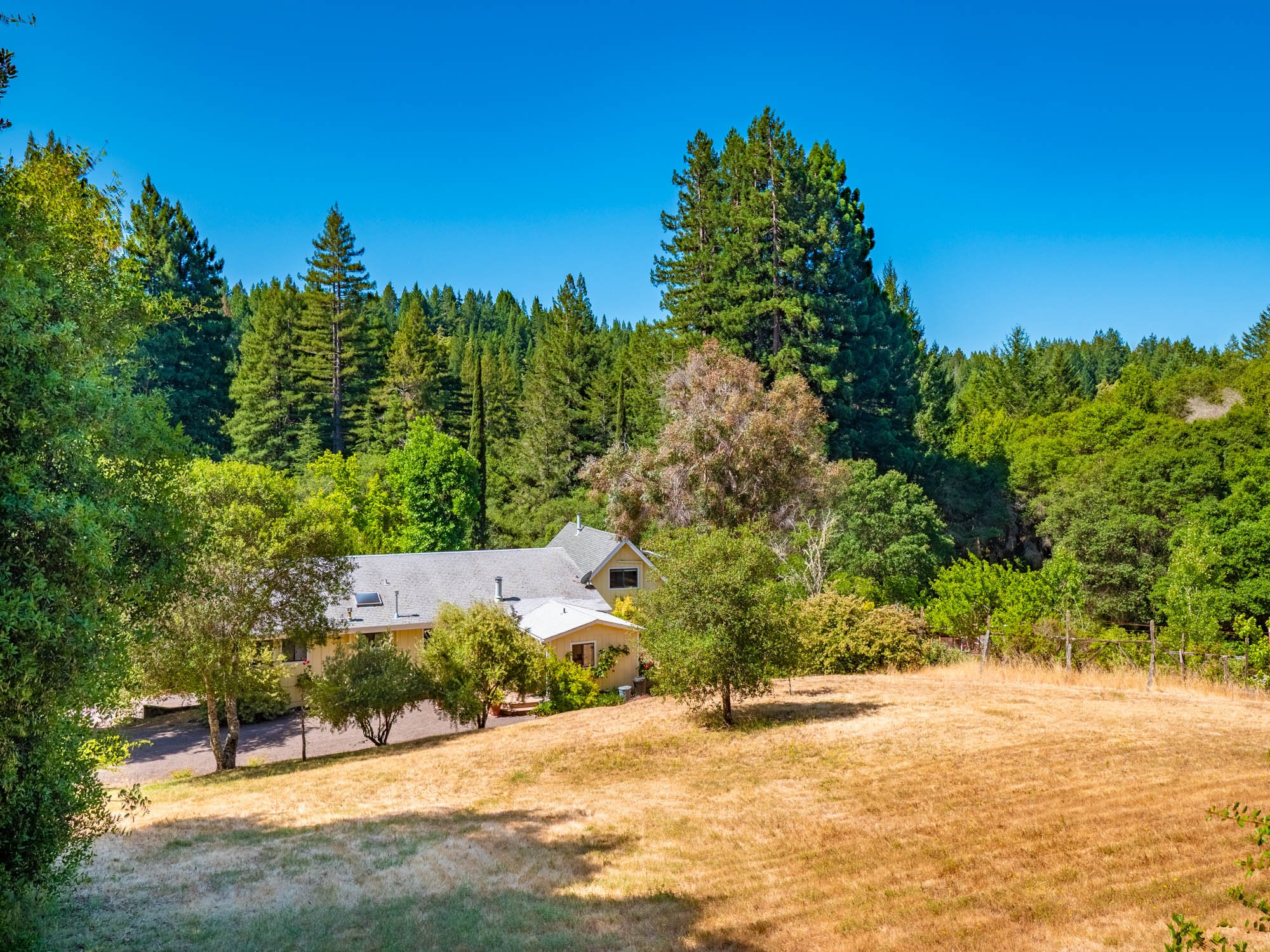
Rear of "Dun Dun It" (guest house)

The sunny open areas surrounding the homes are dotted with ornamental trees and flowering shrubs, while native forest frames every view in green.
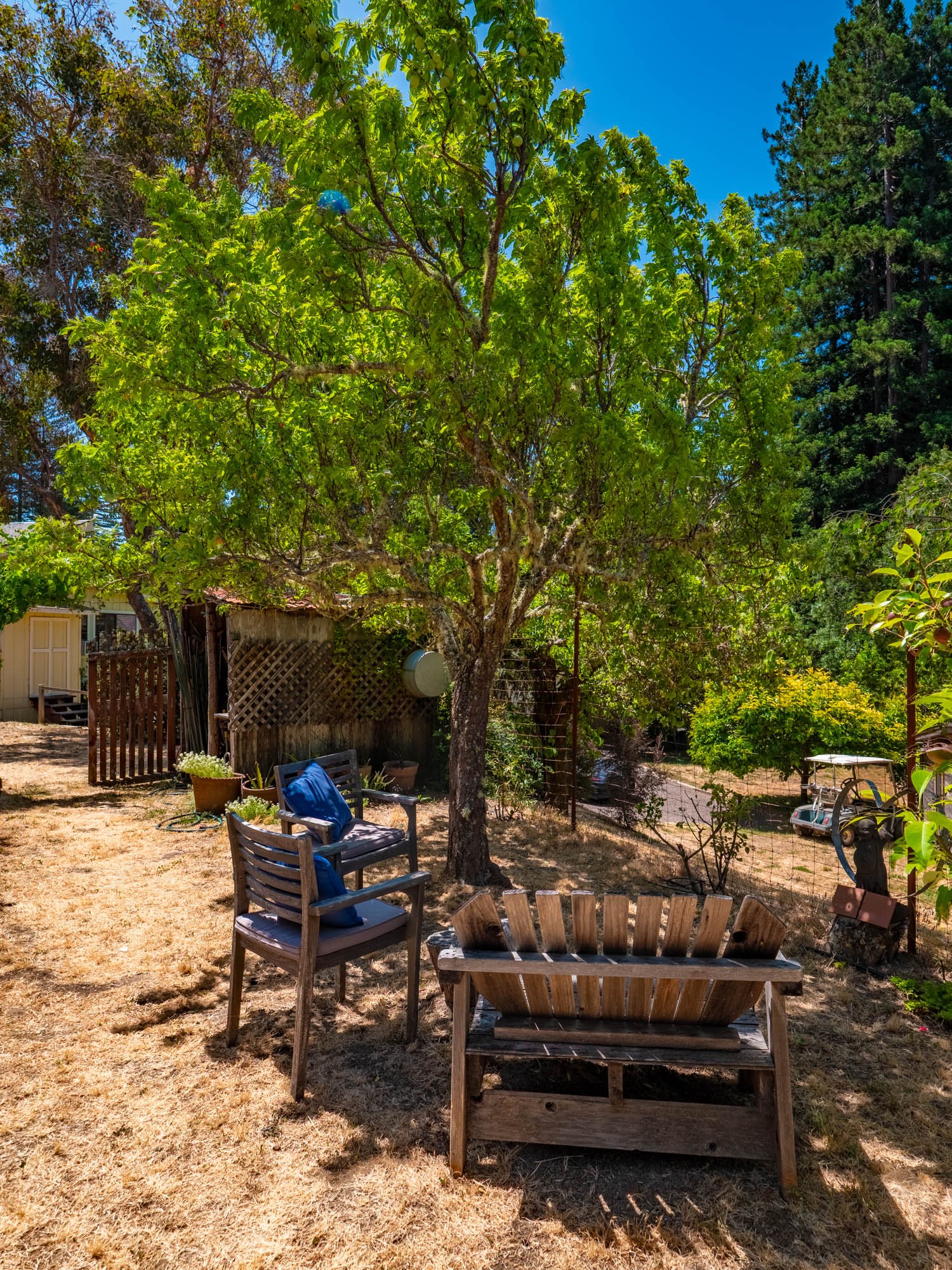
Just outside the guest house enjoy a private seating area shaded by trees, a large fenced garden with raised beds and a quaint garden shed/greenhouse.

A separate agricultural well ensures water availability for the gardens and orchard.
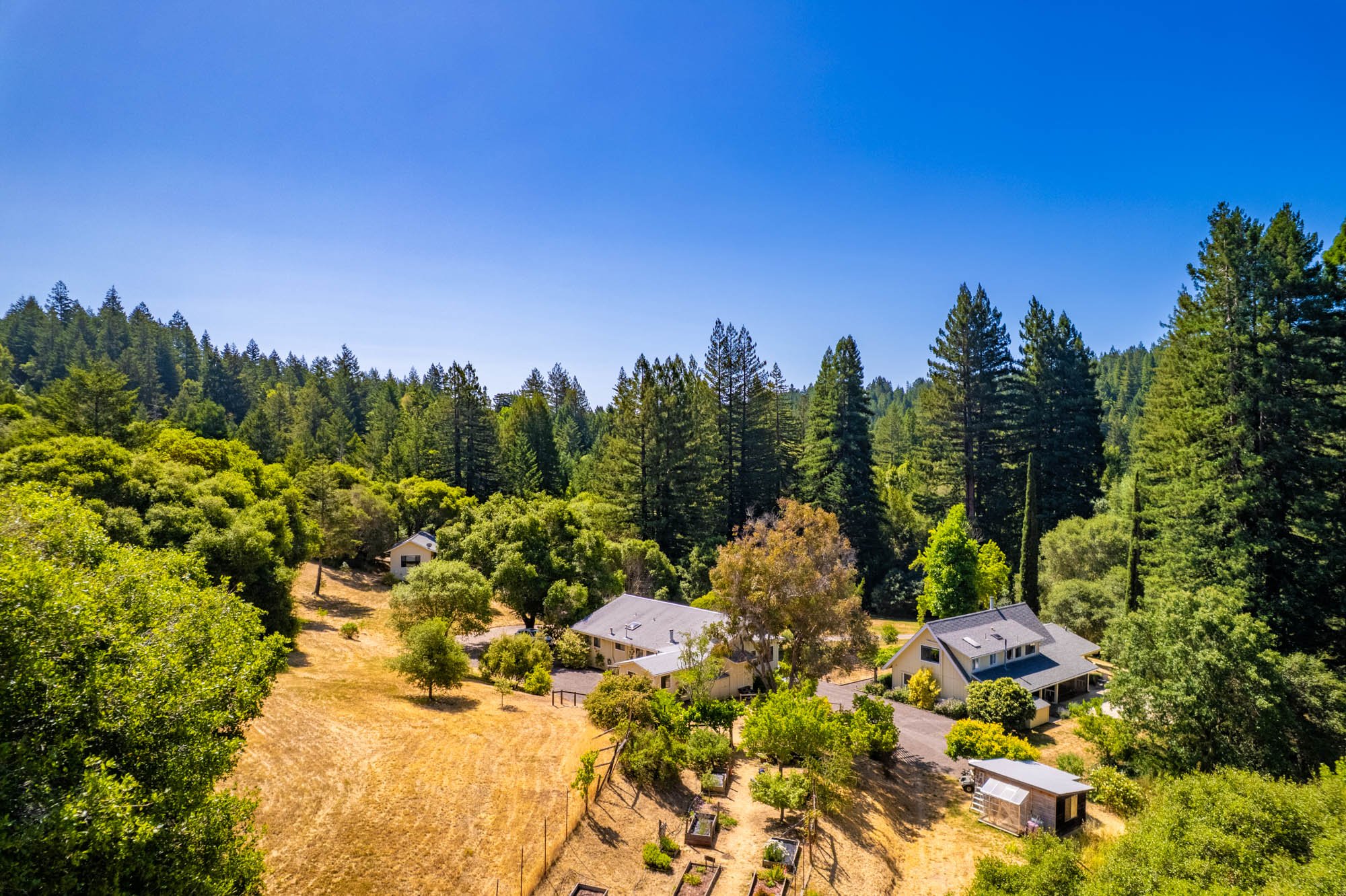
Encompassing gently rolling meadows, mature woodlands, and cultivated spaces, the landscape is a haven of productivity, and peace.

The On-Grid Solar System (Total 5.6 kW, Net Metered) offers minimal PG&E bills and Whole-House Generators for the Main & Guest houses provide security during power outages.



The private driveway winds through towering redwoods and native oaks, offering a picturesque approach to the homes